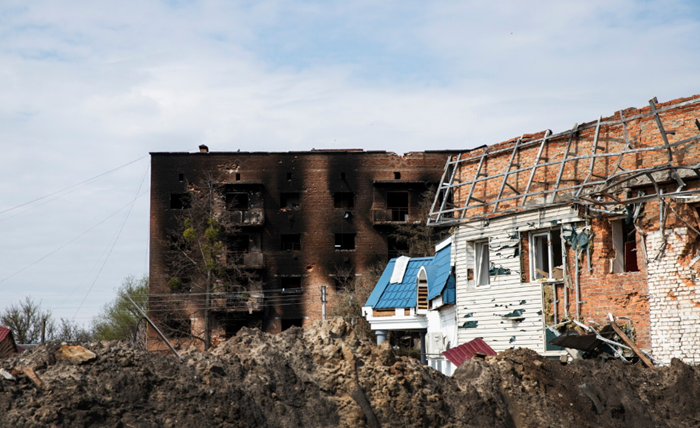
In major cities across the globe, from San Francisco to Tokyo, a silent crisis is looming within the skyline. While glistening new skyscrapers are built with base isolators and dampeners that allow them to dance gracefully during an earthquake, thousands of older buildings—constructed before modern seismic codes—stand rigid and vulnerable.
For city planners and building owners, this presents a massive dilemma. Demolishing these structures is expensive, environmentally wasteful, and often culturally erasing. The alternative is seismic retrofitting: the engineering art of giving an old building a new, resilient skeleton. But how exactly do you reinforce a concrete giant that is already finished, occupied, and set in stone?
The answer often lies not in high-tech gadgetry, but in the strategic application of basic, high-strength geometry.
The Problem: Non-Ductile Concrete
The primary villain in this story is “non-ductile concrete.” Many buildings constructed between the 1950s and 1980s rely on rigid concrete columns and frames. Concrete is incredible at handling compression (weight pushing down), but it is terrible at handling tension and shear (forces pulling apart or sliding sideways).
When an earthquake hits, it doesn’t just shake a building up and down; it violently jerks it back and forth. This lateral force causes rigid concrete columns to crack and crumble. Once the columns fail, the floors “pancake” on top of one another. To prevent this, engineers don’t need to rebuild the building; they need to teach it how to hold itself together when the ground moves.
The Solution: The Steel Band-Aid
Retrofitting is essentially surgery. Engineers must cut into the building and implant new structural muscle. One of the most common and effective methods is to add external steel reinforcement to the existing frame.
This is where the material’s geometry becomes critical. You cannot always fit a massive I-beam into a cramped hallway or a historic brick façade. Instead, engineers often turn to lower-profile, versatile structural components—specifically, flat metal bars and plates—to create tension and confinement.
There are two primary techniques where these components save the day:
1. Steel Jacketing (The Bear Hug)
Imagine a concrete column as a stack of dinner plates. If you shake the table, they slide off and break. Now, imagine wrapping that stack tightly in duct tape. You can shake it, and it moves as a single unit.
In construction, “steel jacketing” works the same way. Engineers wrap the weak concrete columns in a corset of steel. Vertical strips are placed along the column to prevent bending, while horizontal bands or continuous plates are welded around them to provide confinement. This steel cage prevents the concrete from exploding outward when compressed, dramatically increasing its load-carrying capacity even during shaking.
2. Cross-Bracing (The Seatbelt)
In many older buildings, the “soft story” (usually the ground floor with large windows or parking garages) is the weak point. It has no walls to stop it from swaying. To fix this, engineers install steel cross-bracing—large “X” shapes—between the columns.
These braces act like a seatbelt for the building. They transfer the earthquake’s lateral energy into the foundation, preventing the building from swaying too far. Because these braces need to fit within existing wall cavities or be exposed as architectural features, the materials used must be incredibly strong yet sleek enough not to dominate the space.
The Hidden Economy of Safety
The beauty of this approach is its efficiency. By using targeted steel reinforcement, a building owner can extend a structure’s life by decades for a fraction of the cost of a new build. It is a sustainability win—preserving the “embodied carbon” of the existing structure—and a safety imperative.
However, the success of a retrofit hangs on the quality of the materials. In seismic applications, the steel doesn’t just sit there; it must actively stretch and absorb energy. If the metal is brittle or has structural imperfections, the retrofit fails.
This is why the supply chain for these projects is so scrutinized. Engineers need precise grades of steel—often A36 or A572—cut to exact dimensions to fit into awkward, existing spaces. A contractor cannot simply grab scrap metal; they need a dedicated flat steel bar supplier who can verify the tensile strength and composition of every piece used in the wall. When the “Big One” hits, those unassuming strips of metal are the only things preventing collapse.
A Future Built on the Past
As our cities continue to densify, we will see fewer wrecking balls and more surgical interventions. We are moving toward an era of “regenerative architecture,” where we value the structures we already have.
Seismic retrofitting proves that we don’t need to choose between safety and heritage. We don’t need to tear down our history to survive the future. We just need to be smart enough to support it, reinforcing our concrete past with the strength and flexibility of modern steel.




