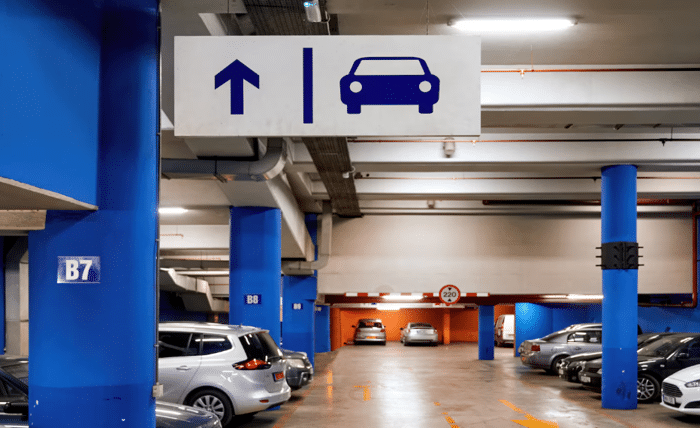
In a dense and dynamic city like New York, parking garages help support mobility for everyone, including people with disabilities. Accessibility is not only a legal obligation but also a design responsibility in enhancing safety, usability, and equality within a parking environment. When accessibility is incorporated into the design, garages can be made more functional and accessible to a wider range of users. Here are a few ideas to use when designing parking garages with accessibility:
Incorporating advanced technology and thoughtful design in parking garages not only enhances accessibility but also ensures safety and convenience for all users. For instance, integrating automated door systems can significantly improve the ease of access for individuals with mobility challenges. These systems can be customized to meet specific needs, providing seamless entry and exit. To explore a range of innovative solutions and see how they can be tailored to your project, you can check our services. By prioritizing accessibility in design, we create spaces that are inclusive and user-friendly, setting a new standard for modern infrastructure.
Site Layout and User‑Friendly Design
Accessible parking spaces should be integrated into the overall flow of the garage and positioned for easy access to lobbies or building entrances. Ideal locations include the front of each level, near accessible elevators, or along street-level paths with step-free access. In multi-floor structures, dispersing accessible spots across levels gives users the flexibility to choose a route that aligns with their destination, reducing unnecessary vertical travel.
Designers can incorporate gentle curves to minimize sharp turns and use wider turning radii to improve visibility. Providing adequate space between stalls allows vehicle doors to open freely and prevents interference from adjacent cars. Contrasting pavement textures and colors may help visually impaired individuals, including those using aids like bioptic telescopes, to navigate from accessible bays to exits. Parking signage should also be clearly visible from inside a vehicle and have proper lighting to minimize glare and shadows.
Technology and Smart Features
Strategically placed sensors above each accessible bay can transmit live information to mobile apps or in-garage displays. Drivers may use this technology to check the availability of accessible parking spaces. This eliminates the need to circle the garage looking for a spot, simplifying route planning. Mobile integration for parking garages also supports pre-booking or reserving spaces in real time.
Pre-booking allows users to secure accessible spaces in advance, enhancing convenience and user experience. Kiosks and pay stations should be installed within reach of wheelchair users. Features such as responsive touchscreens, voice guidance, large fonts, and tactile buttons support individuals with visual or dexterity challenges. Contactless payments may simplify transactions for some users, and integrating fare systems with transit cards can further streamline access.
Lighting, Safety, and Visibility
Overhead or wall-mounted fixtures can provide even lighting across pathways, signage, pedestrian areas, and ticketing zones. This helps reduce sharp contrasts or glare, which may pose tripping hazards for cane users or hinder visibility for individuals with low vision. Contrasting paint or reflective strips on walls, steps, and edges of ramps enhance spatial awareness and depth perception. Floor markings in vibrant colors distinguish accessible aisles from driving lanes, and tactile paving near edges provides physical cues for visually impaired users. Curb cuts and ramps should also align with accessible walkways, entrances, and systems such as ticket machines or pay kiosks. This can support safe navigation to reduce the risk of tripping.
Vehicle safety features, such as wheel stops and bollards, may be installed next to accessible bays and walkways. These barriers prevent vehicles from entering pedestrian zones, creating a clear separation between people and traffic. This may reduce the risk of both accidental and intentional vehicle incursions. It can also protect wheelchair users, enhancing their safety as they exit and enter vehicles.
Sustainable and Inclusive Thinking
Energy-saving LED lighting with motion detectors helps reduce electricity consumption. It provides well-lit pathways only when needed, minimizing light pollution while maintaining visibility for all users, including those with visual impairments. Additional sustainable features, such as rooftop solar panels, rainwater catchment systems, or green roofs, may also be incorporated into the building. These can further enhance energy efficiency over time.
At ground level, permeable paving or bioswales help manage stormwater runoff while maintaining smooth, slip-resistant surfaces. This is beneficial for mobility devices. Green walls near pedestrian zones offer visual comfort and may improve air quality without obstructing walkways. Universal design principles can also be applied by including bays with hard-standing areas and lockable bicycle racks. These provide secure and accessible parking options for cyclists with disabilities.
Find Professional Management Services for Parking Garages
Designing parking garages with accessibility in mind helps create a better experience for all users. When access is seen as a design staple rather than an afterthought, garages can become safer, more intuitive, and more hospitable. Parking structures should also be well-maintained to enhance safety for all users. Contact a professional service provider to learn more about effective parking garage management.




